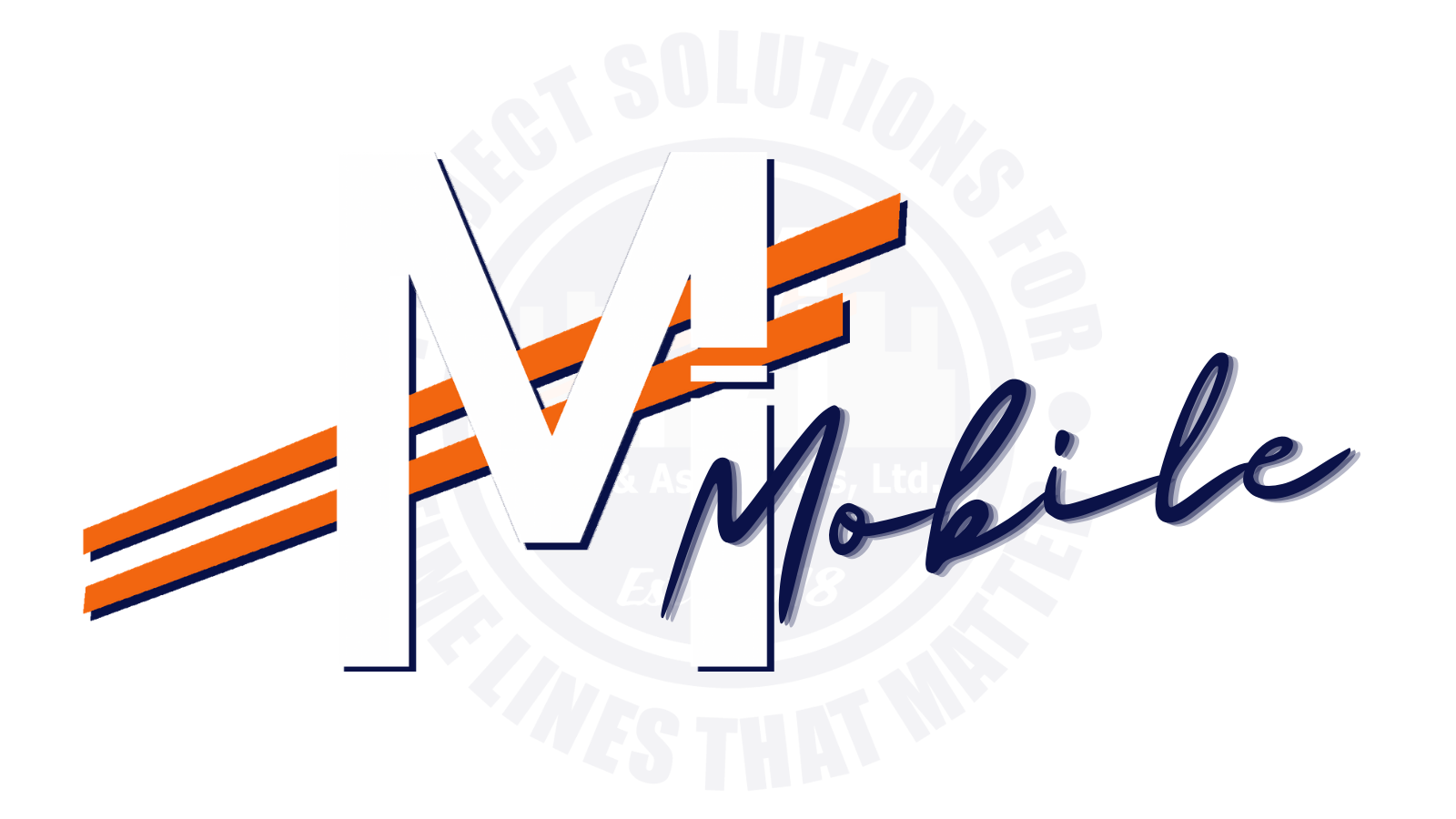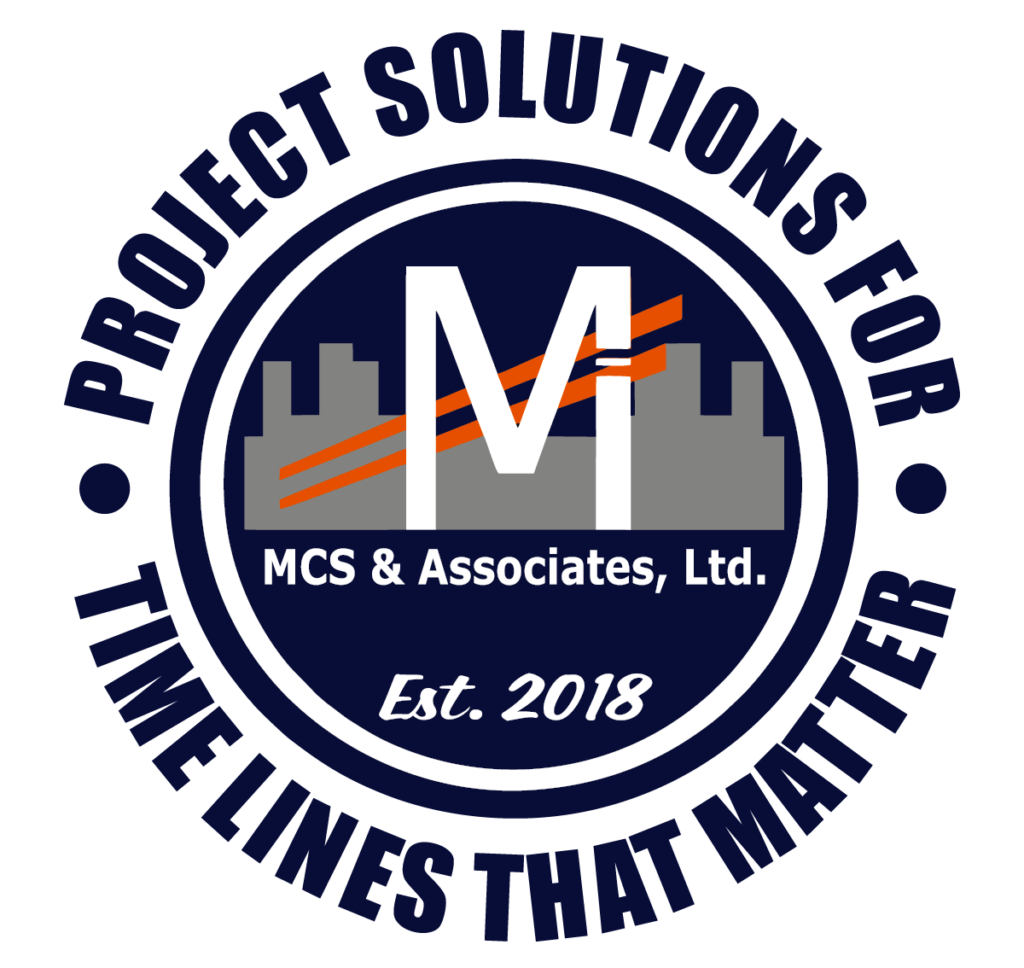

Refers to site preparation and construction of entirely new structures and/or significant extensions to existing structures while the building is still occupied.

Refers to site preparation and construction of entirely new structures and/or significant extensions to existing structures whether or not the site was previously occupied.

Involves changes to the outside of the building, such as adding floor area to the existing structure or adding a new room to the already existing building.

Refers to restoring (something old, especially a damaged or defective building) to a better state by the process of improving or modernizing the structure.








Provide Owner-Agent or Owner-Representative services for clients on all types of construction projects such as new construction, renovations, additions, and multi-phased occupied renovation projects. These services include assisting clients with all phases of design, construction, and post occupancy. Our firm has experienced staff to manage all construction administration, scheduling, estimating, constructability reviews, quality assurance, quality control, and project budget financial tracking.

The conception of the project starts with the client and their need for a change. Whether it is a renovation or a new building, this is where the dream begins. Clients can begin to visualize what they want and determine a location for the construction to take place. The project conception stage can take anywhere from a few days to a few months, depending on the needs.

The design phase is the second stage in the lifecycle of the project. This phase is led by an architect or engineer that has been hired by the client to bring their vision to life while also ensuring all regulations and codes are met. This phase of the project produces vital information that will determine the structure that is built. The architects work with the client to determine the size of the building, how the space will be used and how many rooms there will be inside the building. A sketch is also completed by the architect, which is also known as schematic design, that will show the types of materials, colors and textures being used.

The pre-construction begins once the bidding has been completed and a contractor has been chosen to do the work. This stage of the project typically involves a lot of preparation and is when the project team is put together. In collaboration with the contractor, the project team will complete a site examination and soil testing. This helps the project team prepare for any possible environmental challenges that could arise during the building process.
The project team and contractors work together during this stage of the project to get materials, equipment and workers ready to begin construction. The procurement phase of the project can vary in difficulty, depending on the size and scope of the project as well as date that construction is set to begin.

Once all the materials have arrived and construction is ready to begin, the project team will have a meeting to go over important details such as accessing the job site, how and where to store materials, and the hours that everyone will be working. When all aspects of the construction site are covered, construction can officially begin.

When construction is concluded, the project is almost finished, however there are a few things that need to be covered during the post-construction phase of the project. First, an inspection of the whole building needs to be completed to have the building officially commissioned. Next, owner occupancy can begin, which allows for the client to move into the building and start using the facility. The client will have plenty of time under warranty to note if any part of the facility is not working correctly or if they find any other issues. Once the client feels comfortable moving forward, the project will be closed out by signing the closing documents, which will make sure that the project is free from any type of legal burden.
